United Benefice of St Gerrans with St Anthony in Roseland and St Philleigh
A HISTORY OF ST GERRANS CHURCH
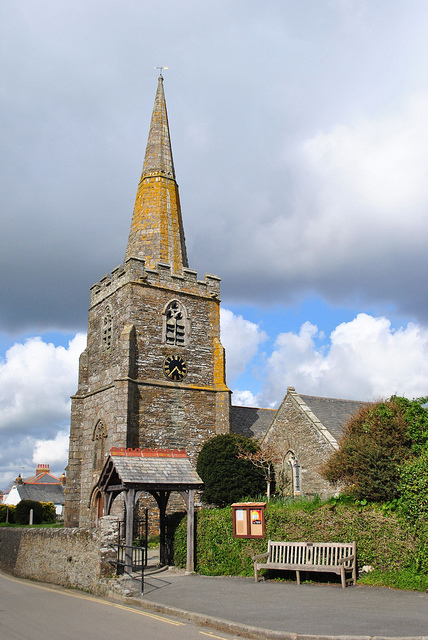 The Ancient Church by the Sea
The Ancient Church by the Sea
The Parish Church of Gerrans is the dominant feature of the local landscape, standing as it does on the brow of a hill overlooking the sea. Its steeple, erected in the 17th century as a navigation mark at the request of local fishermen, is today also a reference for walkers and drivers.
The Church probably takes it name from St Gerant, Blerens or Gerendus. It is certain that there was a Gerrans, perhaps a chief, who was known in the Celtic world from Wales to Brittany.
Local legend has it that the body of the saintly king Gerrans was rowed across the bay from Dingerein (meaning Gerrans Castle today known as Curgurrel) in a silver boat with golden oars. Excavations of this mound however revealed only a Bronze Age burial chamber containing blackened bones.
It is known that Gerrans was the seat of the Bishopric of the Celtic Church. Evidence of this is given in a copy of a letter still in existence at Canterbury written by Kenstec Bishop-Elect of the Cornish people, whose monastery is said to have been in Gerrans parish. In this letter he proclaims his obedience to the Church of Canterbury and declares his allegiance to Ceolnouth, who was Archbishop of Canterbury from AD 833 to 870.
Tregear Manor, which lay a mile north of the church, was the capital of an important Episcopal Fief, visited frequently by the Bishops of Exeter. In the autumn of 1259, Bishop Walter Bronscombe spent several days here when he dedicated the monastery church at St Anthony. In 1261 he instituted Bartholomew de Ladario as the first rector of the parish and founded a classical school St Michael Penkivell, then part of the Manor of Tregear.
Before Bishop Bronescombe instituted the first rector it would seem that Gerrans church had been a chapel of the monastery of St Anthony.
The first church to be erected was probably a crude building of cob and thatch, but this was replaced by a more substantial building.

No parts of any pre-Norman church are known on this site, but the granite Celtic cross probably dates to between the 6th and tenth centuries. It is a good example of a Cornish wheel cross cut from a single piece of granite with a plain cross cut on each face of the head, but prolonged exposure to the weather has made the carving rather indistinct. For many years it was used as a coping stone in the churchyard wall. It was placed in its present position on a modern plinth during the restoration of the churchyard in the 19th century.
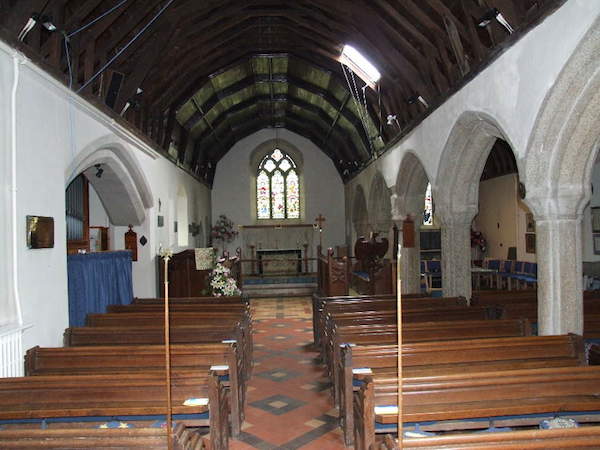
The Norman church is likely to have been cruciform in plan . Part of the north wall of the present nave, transept and chancel, probably rest on Norman foundations.
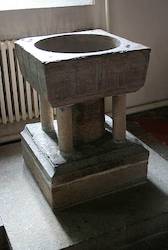
The Font is a relic of this period, made in the middle of the 12th century. It has a bowl, square on the outside, with 4 shallow blank arches, set on a small pillar at each corner. The granite steps on which it stands are of a more recent construction, again probably dating from the Victorian restoration.
About the middle of the thirteenth century changes were made to the structure; but retaining the cruciform plan. The present exterior walls of the nave, the north transept and the chancel probably date from this time.
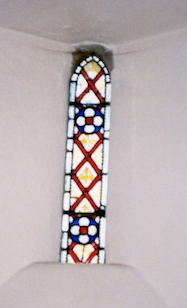 The 2 small lancet windows in the new room between the north door and the tower, and the 3 light south east window of the transept (though apparently set in original 15th century masonry) are typical examples of thirteenth century Cornish work.
The 2 small lancet windows in the new room between the north door and the tower, and the 3 light south east window of the transept (though apparently set in original 15th century masonry) are typical examples of thirteenth century Cornish work.

In the north wall of the chancel there is an aumbry for holding the sacramental vessels, now covered by small doors. On the opposite wall may be found a piscina complete with drain hole down which the consecrated water used for rinsing the chalice was emptied. The piscina is 5ft 4ins (163cm) above the floor, suggesting that the floor may have been at least 1 foot (30.5cm) higher than it is now.
A low stone bench, with wooden covers, was to be found around the north and west wall of the transept.( Most of this feature has been absorbed into the alteration to the back of the church in the early 2000s, but a small section may be seen on the south side of the inner porch )This bench would have been provided for the aged and infirm. The rest of the congregation would have stood during the service.
There is little evidence of any fourteenth century work, but it is probable that part of the north doorway and the buttresses at the base of the tower date from this time. The fifteenth century however saw major alterations to the building. Most of the south wall of the chancel, the south transept and the south wall of the nave were removed and replaced by a south aisle.
Between the nave and the south aisle a series of seven arches was built of granite shafts and depressed points. The south porch was also built at this time (though subsequently restored and rebuilt.) Of the rest of the other windows, on the south wall there are 3 of 2, and 1 of 3 lights. The moulded granite sides date from this reconstruction, although the tracery is later. The masonry in what is now the Lady Chapel is almost entirely original. The south porch, built at this time retains it cusp-headed holy water stoup (somewhat damaged). Lengths of 15th century carved wall plates, were rescued from the old roof after the fire in 1848and placed both inside and outside of the porch during the Victorian restoration after the fire of 1848.
The main development outside the church was the construction of the octagonal spire. A band of quatrefoils that divides it in two contains an inscription - 25th June 1636, which records the day when repairs to the tower were completed, two centuries after it was built. For the next 300 hundred years no major alterations were undertaken. Except that some seating must have been introduced as six bench ends dating from the sixteenth century are preserved. They are characteristically Cornish in design with a carved border, framing a traceried head over two panels. Below are shields carved with the symbols of the Passion, scourges, reeds, spears, whips, crown of thorns and unusually, Judas’ 30 pieces of silver. On one shield is the device of Catharine of Aragon (Queen from 1509-1536), which makes it seem likely that these carvings were made during that time.
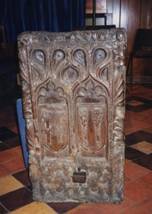
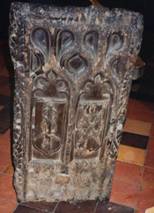
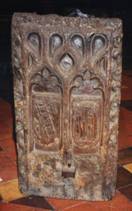
A later addition to the interior may be found on the north side of the Lady Chapel. This is a somewhat ornate marble monument erected in 1732 in memory of Edward Hobbes of Tregassa
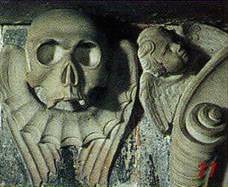
By the nineteenth century the church was in a very neglected and dilapidated state. Part of the roof was destroyed by fire in 1848 .Some re-building followed in 1850-51, the repairs and extensive restoration being made under the supervision of Mr White, an architect from Truro. The vestry on the north side of the chancel was added and a small 15th century window that had been in the north wall of the chancel was removed and placed on the east wall of the vestry, which also contains some of the carved wall plates from the old roof. The transept arch dates from this time. The South Porch as mentioned earlier was restored at this time.
About 1855 a single manual organ by H.P. Dicker of Exeter was placed at the east end of the south aisle. This was rebuilt in 1896 with manuals by Hele of Plymouth. This organ was moved to the north transept in 1948. This effectively hides a tomb let into the north wall and thought to be that of a former rector. The organ was completely rebuilt and enlarged by Lance Foy in 1993 and also refurbished with the addition of a swell pedal in 1997 and with further improvements in 1998. It is thought by many to be one of the finest small church organs in Cornwall.
In 1880 a ring of 4 bells was installed in the tower by Llewellyn & James of Bristol They were cast from 2 earlier bells and were returned and rehung in 1978.
During the twentieth century a clock, on the north and south faces of the tower was provided by public subscription to commemorate the coronation of King George V on 22 June 1911. It is maintained by Gerrans Parish Council, and in celebration of the Millennium, was modernised with a self-winding mechanism. The hammer, for striking hours, is on the tenor bell.
In 1948 when the organ was moved to the north transept, the east end of the South Aisle was converted to a Lady Chapel. This commemorates the Chapel of Our Lady which was in existence at Rosteague as early as 1400. The altar is a memorial to a young soldier killed in the 1914-1918 war and was consecrated by the Bishop of Truro on 15th June 1952.
The church displays on the north wall of the nave memorials to those who died in two world wars, instead of being on a Cenotaph outside. It is also unusual in that the memorial for the First World War includes not only the names of those who died but also those who served
On the south wall, is a slate tablet recording the list of incumbents since 1260.
In the latter part of the 1990s , it was decided that in order to make the church more accessible and open and welcoming, some alterations would be necessary. This became the Millennium project, involving much fundraising . Eventually in 2002 the work began, starting with the removal of the font from the back of the church to its present position. This move was not universally approved, but it has been seen to make the Baptismal Service more accessible to the entire congregation. The seventh arch was incorporated into the new choir vestry, and a kitchen and meeting room made by enclosing the space with the large oak doors. Above the meeting room the gallery was constructed, making an overflow for large congregations and a delightful addition to musical events. Beyond the meeting room the tower was enclosed to make toilet facilities, storage and an area for church flower arrangers. The Porch was enlarged to make a Sales area and to accommodate disabled entry. The new building was consecrated by Bishop Bill Ind the following year.
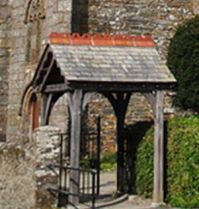 The Lychgate is a recent addition. It was made to replace the old one which was removed many years ago.
The Lychgate is a recent addition. It was made to replace the old one which was removed many years ago.
St Gerent
St Gerent was a 9th or 10th century Celtic saint about whom little is really known. No 'Lives of the Saints' existed until hundreds of years after their deaths, by which time fact, legend, fantasy and tradition had become intermingled The 'Lives' usually describe the saints as engaging in austerity, teaching, miracles and suffering, as considered appropriate to the Middle Ages. Further saints were 'invented' or borrowed from other traditions to explain place names.
The Parochial Church Council has produced this booklet for the many visitors who visit this well-loved church, The Council would like to express its thanks to all those who have contributed in any way to its production.
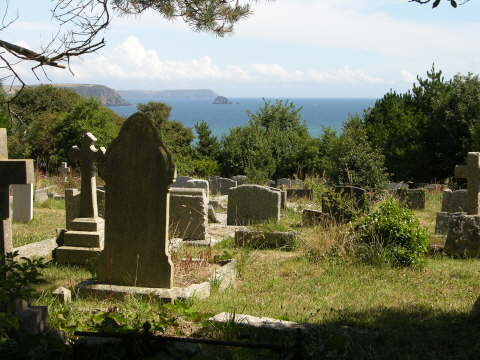
Bibliography:-
Polsue: Parochial History of Cornwall
Taylor: Celtic Christianity of Cornwall
Opie: Excavations on the Roseland Peninsula
Maxwell: Some notes on the church
Cornish Church Guild
Journals of the Royal Institution of Cornwall
Doble: S Gerent
For contact details please see the noticeboard or monthly calendar in church.
© 2024 United Benefice of St Gerrans with St Anthony in Roseland and St Philleigh.